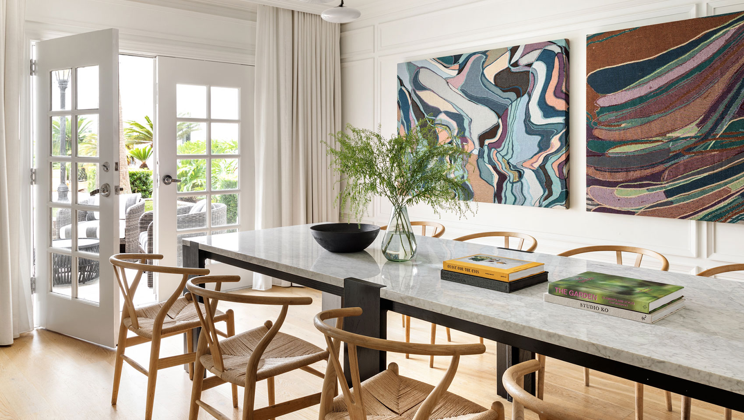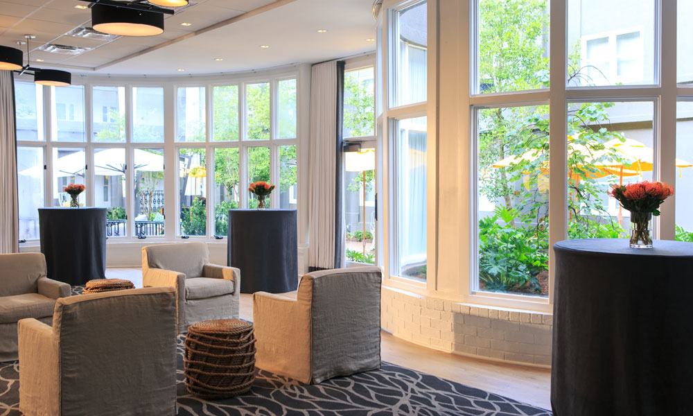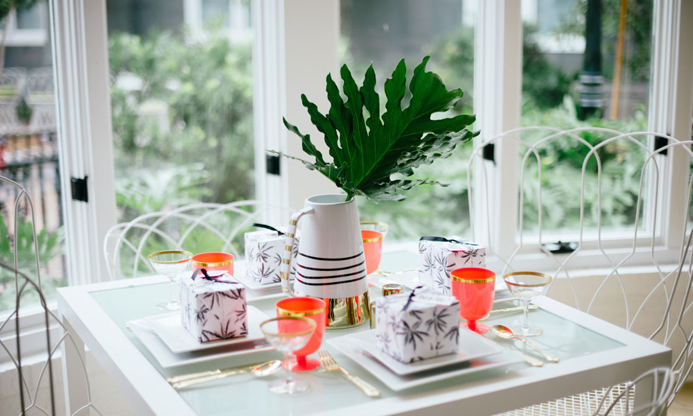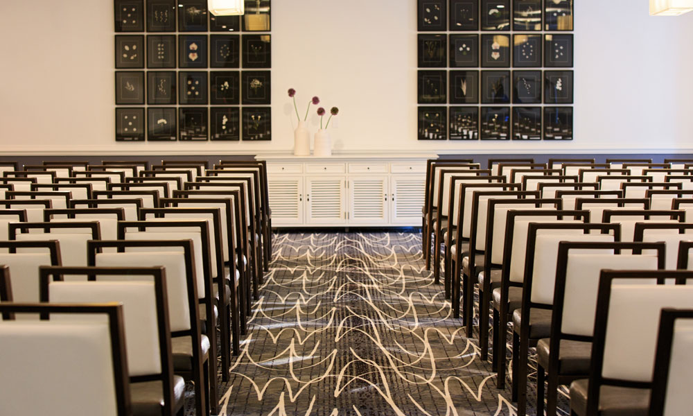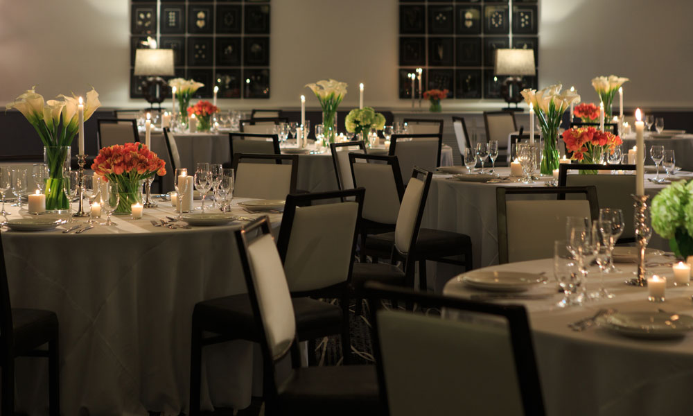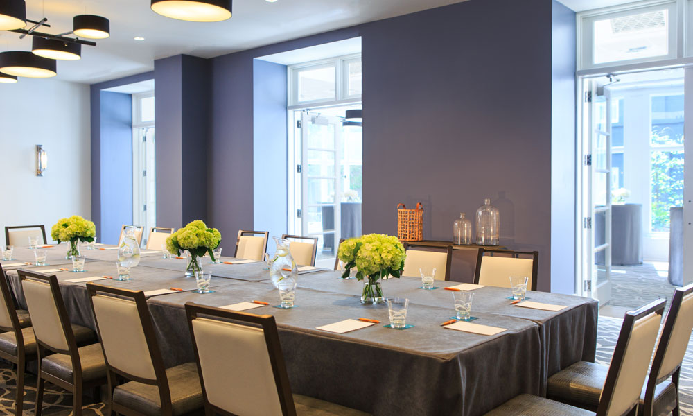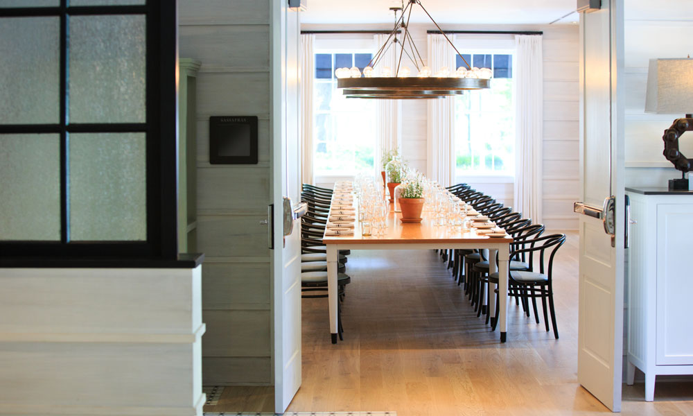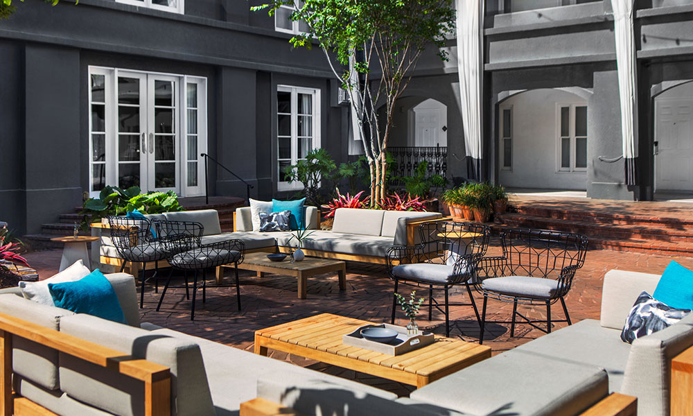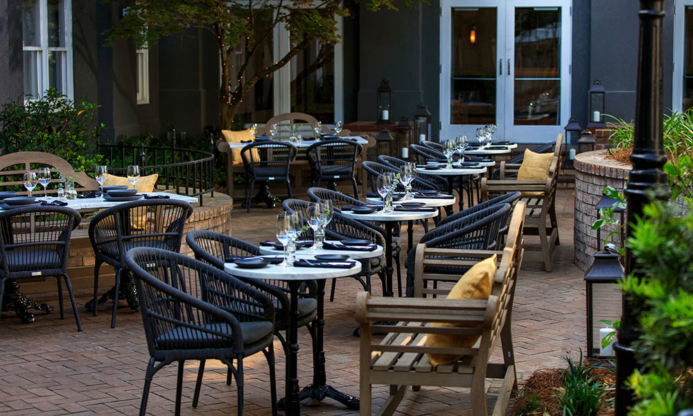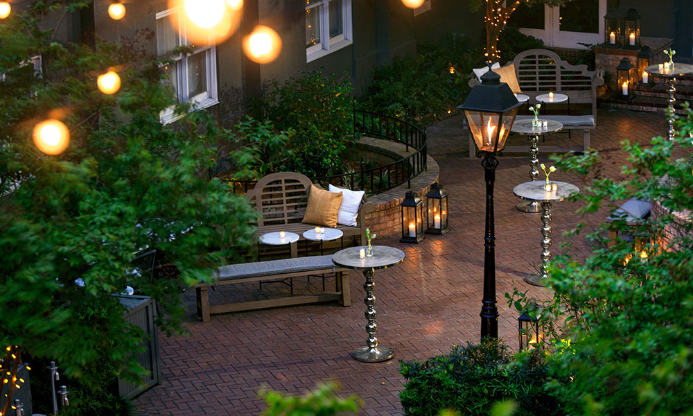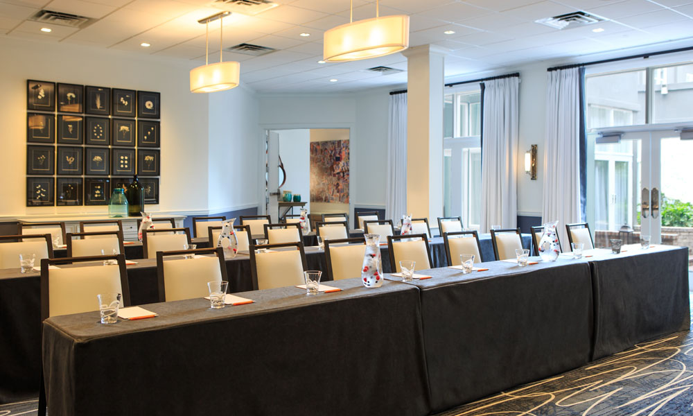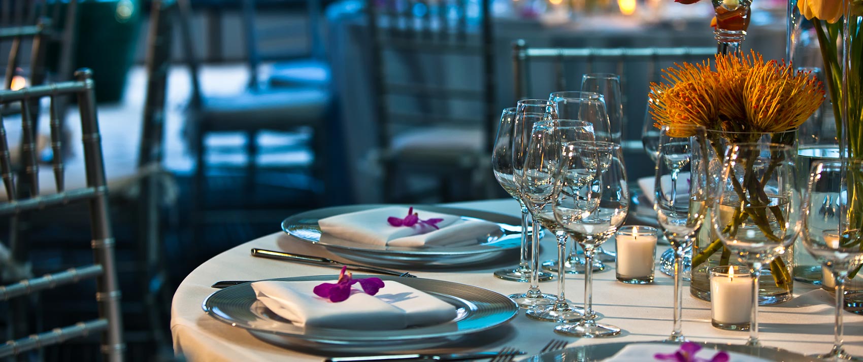Floor plans to fit your gathering needs
Have we whet your appetite just yet? You already know that we offer 6,000 square feet of flexible meeting space, catering from Pacci Kitchen + Bar and an ideal downtown Savannah location, now we'd love to show you our meeting capacities and layout. We encourage you to familiarize yourself with our floor plans, so you can pick the perfect space for your wants and needs. Our stylish meeting spaces anxiously await your arrival.
Charles H. Morris Center (Privately Owned Offsite Meeting + Event Space)
| Room Name | Sq Ft | Dimensions | Banquet | Reception | U-Shape | Theater | Classroom | Hollow | Conference | Crescent |
|
|---|---|---|---|---|---|---|---|---|---|---|---|
| Ballroom | 3600 | 60' x 60' | 300 | 300 | - | 300 | 135 | 300 | 135 | 120 | |
| Outdoor Covered Event Space | 2400 | 40' x 60' | 200 | 200 | - | 200 | 90 | 200 | 90 | 80 | |
| Flex Space | 800 | 20' x 40' | 60 | 70 | 28 | 70 | 36 | 70 | 36 | 30 |

